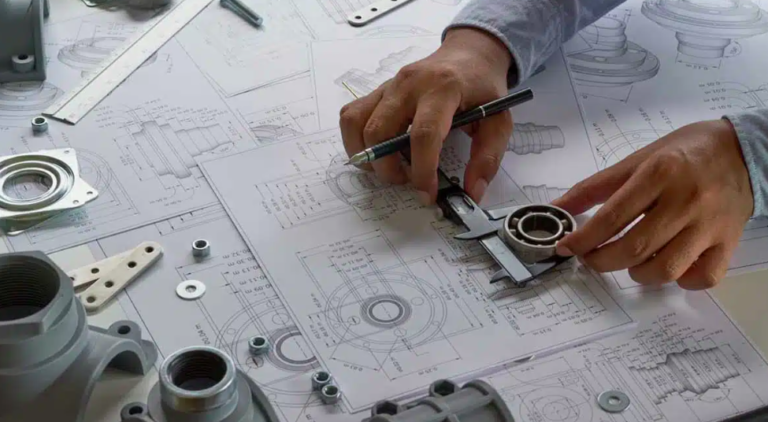Have you ever wondered how intricate machines and structures come to life? Technical sketches play a fundamental role in transforming ideas into reality. They provide the blueprint for precision and innovation. Let’s explore the importance and applications of these essential tools.
Understanding The Concept
A technical drawing is a precise and detailed illustration that conveys information about an object or system. It follows standard conventions to ensure clarity and accuracy. Technical drawings are a cornerstone of engineering and design, offering a universal language for communication. They detail the dimensions, materials, and assembly methods required for production. Engineers and designers use technical drawings to eliminate misunderstandings and streamline collaboration.
These visuals are created using both manual drafting techniques and advanced CAD tools. They encompass various types, including orthographic, isometric, and schematic views. Their accuracy ensures projects proceed efficiently from concept to completion. Understanding their function is vital for successful implementation in modern industries. Their importance spans construction, manufacturing, and other fields.
Precision and Accuracy in Engineering
Engineering relies on precision, and technical sketches provide the exact specifications needed. They translate complex ideas into workable designs, and detailed sketches ensure every component fits seamlessly within the larger assembly. In manufacturing, technical sketches guide machinists and fabricators in crafting parts to exact tolerances. In construction, they ensure buildings meet safety and structural standards.
Clear dimensions and annotations minimise errors and reduce waste. Advanced CAD software enhances precision, automating calculations and verifying dimensions. Collaboration among teams becomes smoother when everyone works from the same accurate design. Precision in these drawings prevents costly mistakes during production or construction. They serve as a critical bridge between concept and execution.
Types of Engineering Drawings
Different types of drawings serve unique purposes, helping industries address specific requirements. Understanding these variations is vital for their effective use.
Here are the main types:
- Orthographic projections: Provide multiple views (top, front, side) for detailed analysis
- Isometric drawings: Offer a 3D-like perspective while maintaining accurate dimensions
- Exploded views: Show how individual components fit together in an assembly
- Schematic diagrams: Simplify complex systems like electrical circuits
- Perspective drawings: Present realistic visualisations of objects in their environment
- Flowcharts and process diagrams: Map out systems and workflows for clarity
- Wiring diagrams: Illustrate electrical connections and configurations
Make sure to choose software from reputable IT companies for cutting-edge tools.
Applications across Industries
They provide clarity and direction in complex projects. In architecture, these illustrations guide the construction of buildings and bridges. Automotive engineers use them to design vehicle parts and assemblies. Electronics industries rely on schematics to develop circuits and troubleshoot issues. Aerospace engineers create highly detailed diagrams for aircraft systems. Manufacturing uses them to ensure components meet exact specifications.
Accurate drawings are essential for regulatory compliance in medical device production. Creative industries like film and animation use these visuals for set and special effect designs. Their adaptability makes them essential in countless fields.
Enhancing Collaboration and Communication
They act as a universal reference for teams working on complex projects. These drawings ensure that designers, engineers, and manufacturers share a common understanding. Standardised symbols and conventions eliminate ambiguity in communication. Digital platforms allow multiple stakeholders to review and edit designs in real-time. Collaboration tools like CAD software enable seamless integration of inputs from various experts. Updated versions ensure everyone works with the latest design iterations. Visual representation simplifies discussions, helping non-technical stakeholders understand concepts. Clear communication reduces delays and fosters efficiency in project delivery. Collaboration becomes more effective when these drawings serve as the foundation.
Adopting Modern Tools and Technologies
The use of modern technologies has revolutionised engineering sketch creation. Digital tools have made drafting faster, more precise, and more accessible. CAD software allows for three-dimensional modelling, offering a comprehensive view of designs. Cloud-based platforms enable easy sharing and collaboration across teams. Automation tools reduce repetitive tasks, improving productivity for engineers and designers.
Virtual reality (VR) and augmented reality (AR) enhance the visualisation of complex structures. Advanced simulation tools verify the functionality of designs before production. Integrating software solutions ensures compatibility with manufacturing equipment. These technologies streamline workflows and enhance accuracy. Adopting modern tools ensures drawings meet the demands of contemporary engineering and design.
Benefits of Technical Sketches in Design and Development
They offer numerous advantages that streamline the design and development process. Their benefits extend across every stage of a project.
Here are the key benefits:
- Provide precise specifications for manufacturing and construction
- Ensure compliance with safety and regulatory standards
- Reduce errors and waste through detailed planning
- Facilitate collaboration between multidisciplinary teams
- Support troubleshooting and maintenance with clear instructions
- Enhance client presentations with visual representations
- Improve the efficiency of complex projects with clear documentation
- Enable scalability by serving as a reference for future developments
Their role is integral to modern engineering and design.
Technical drawing from reputable IT firms remains vital in modern engineering and design, bridging the gap between concepts and reality. From ensuring precision to enhancing collaboration, these drawings streamline the development of intricate systems and structures. Whether used in architecture, manufacturing, or aerospace, their importance cannot be overstated. By leveraging modern tools and maintaining high standards, professionals ensure these visuals meet evolving industry needs.

